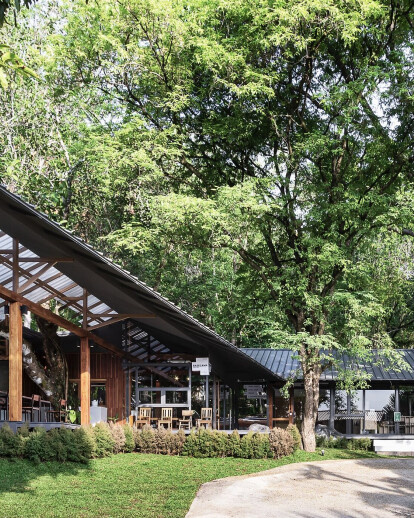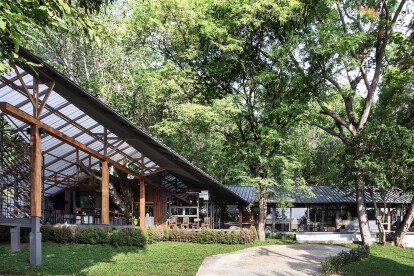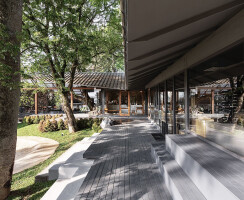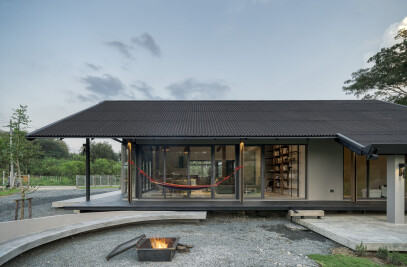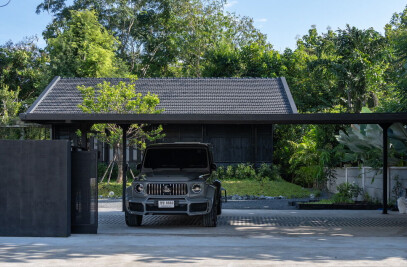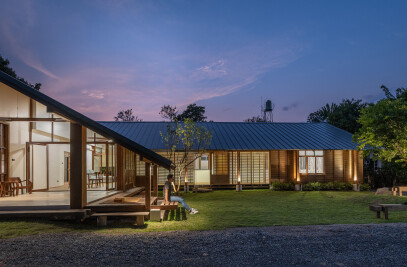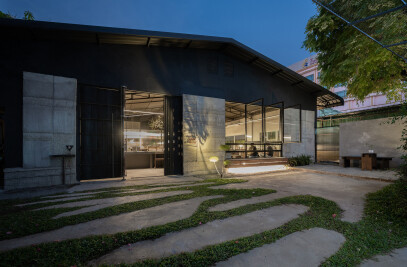“Building of this technological age usually deliberately aim at ageless perfection, and they do not incorporate the dimension of time, or the unavoidable and mentally significant processes of aging. This fear of the traces of wear and age is related to our fear of death.”
Juhani Pallasmaa, “The eyes of the skin : Architecture and the Senses”(p.32).
This Place is the third home of the Basecamp Trail Provision, a place for people who interested in natural activities such as ultra-trail running, bicycle, hiking and other outdoor activities. Basecamp Trail Provision has best known normally in the trail runner community in Thailand.
The new location located on the foothills and surrounded by the old trees that are at least 100 years old. The first idea of designing is started from a simple question, “how to design a conversation with the environment?” It's both quite complicated about meaning and the common sense also the challenging is that we will not cut down a big tree.
The layout of the first zone is that the coffee shop and the sport goods. They are separated in terms of functionality and connected by the terrace that surrounds the courtyard with the topography shapes and the position of the big trees, which make a part of the building's structure to float above the rather steep ground. The reason is when a flood comes, the part of the building will drain water to flow naturally and the wall of the building is stretched from the grid system to create an area that surrounds the position of the big trees.
All trail-runners spend their time and body related with a nature. Of course, they get use to the imperfect texture of those things. Therefore, one important part of the design is about the selecting materials, common surfaces and re-story telling with incompletely collage. However, those materials will tell their story by itself with a traces and the "action" from construction process.
Obviously, we have made a wall surrounded with a big tree. It was a part of the interior of the building but feels like separate from the main structure. This wall is like the Mason's painting. The rhythm and movement is a part of the texture on the wall, but then it's not enough. One thing that we can, we will create a “unfamiliar meaning” for the perfectly expectations of user . The appearance of common things in everyday life like “Shoe Soles”, however it will be unfamiliar to the walls. We want to create an alternative of conversation for these conflict because of the walls in the building shouldn't deny everyday life, It should always live together with new the arguments.
Lastly, we will talk about the principle of " Endless processing ", which we believe that common materials can perform to other possibilities with the material experimental process, such as a wood chips in the factory. We collected and tested it with the possibility of what it could be. Could it be a roof? Is it a wall? Or is it furniture? After that, while the construction process made us see, at this time and place , those wood chips should form together and form large partitions. So, people who come to use the building can pick up and write own name down and put it up to hang, which can be a part of a small ceremony familiar with contemporary Thai culture.
