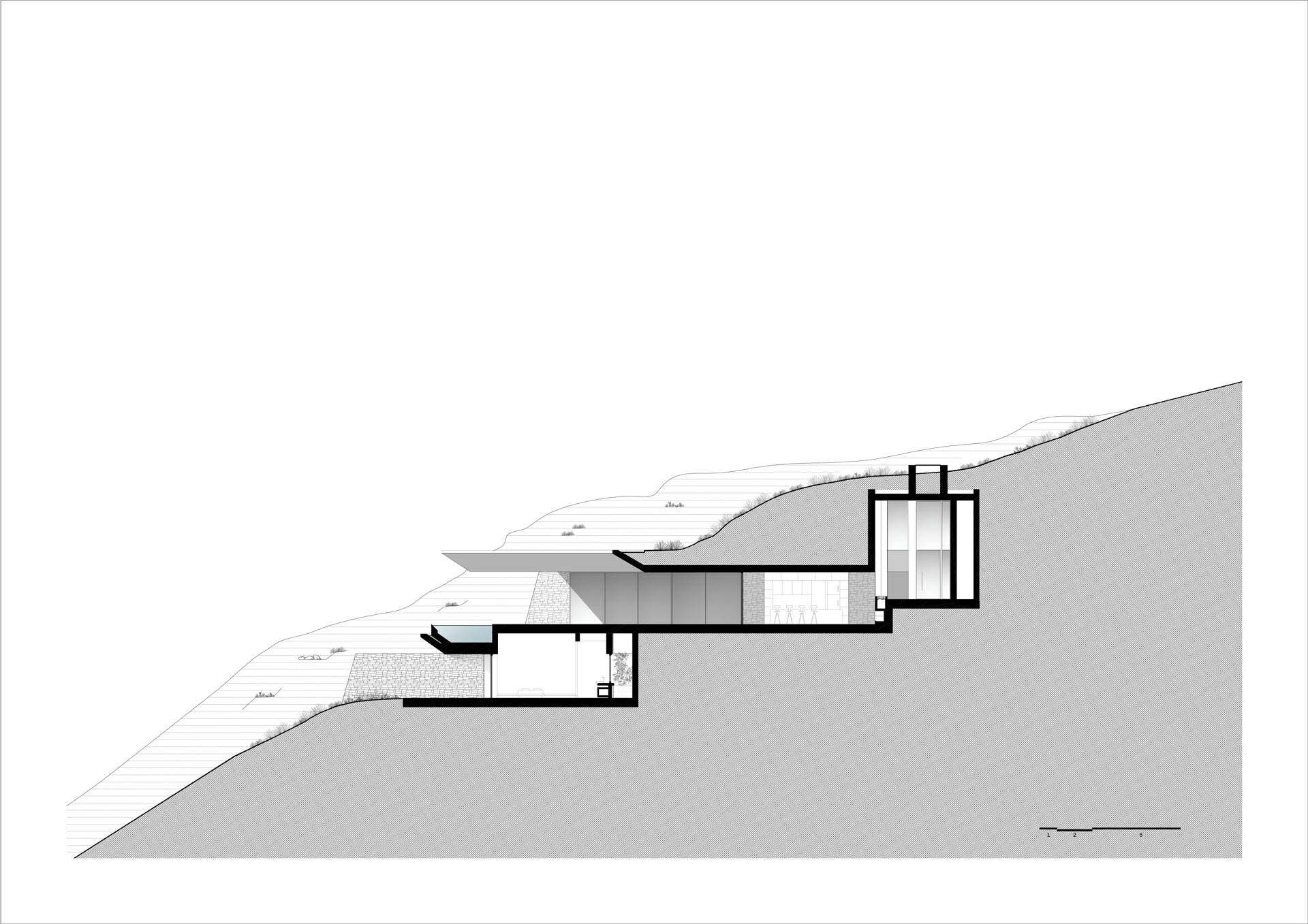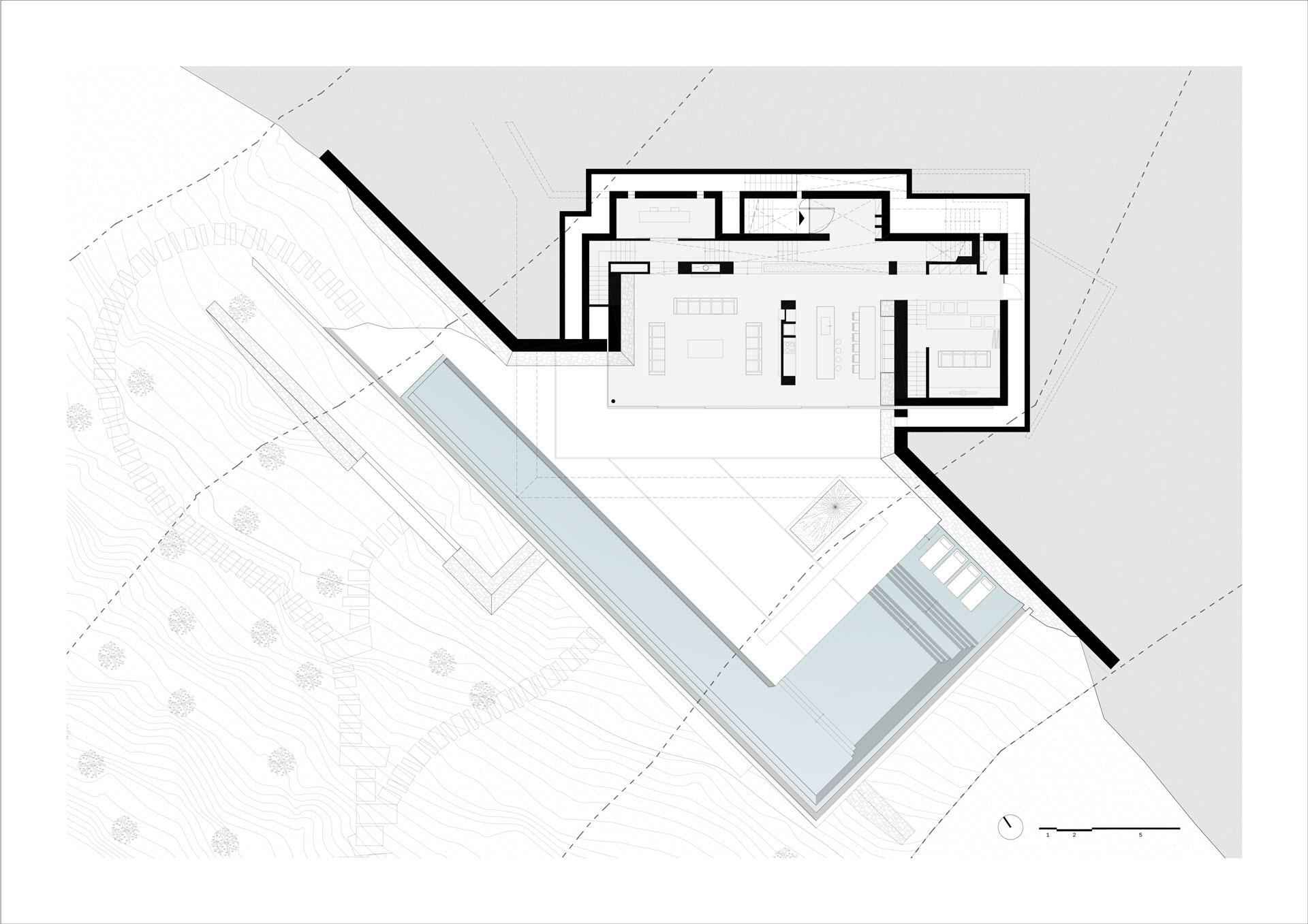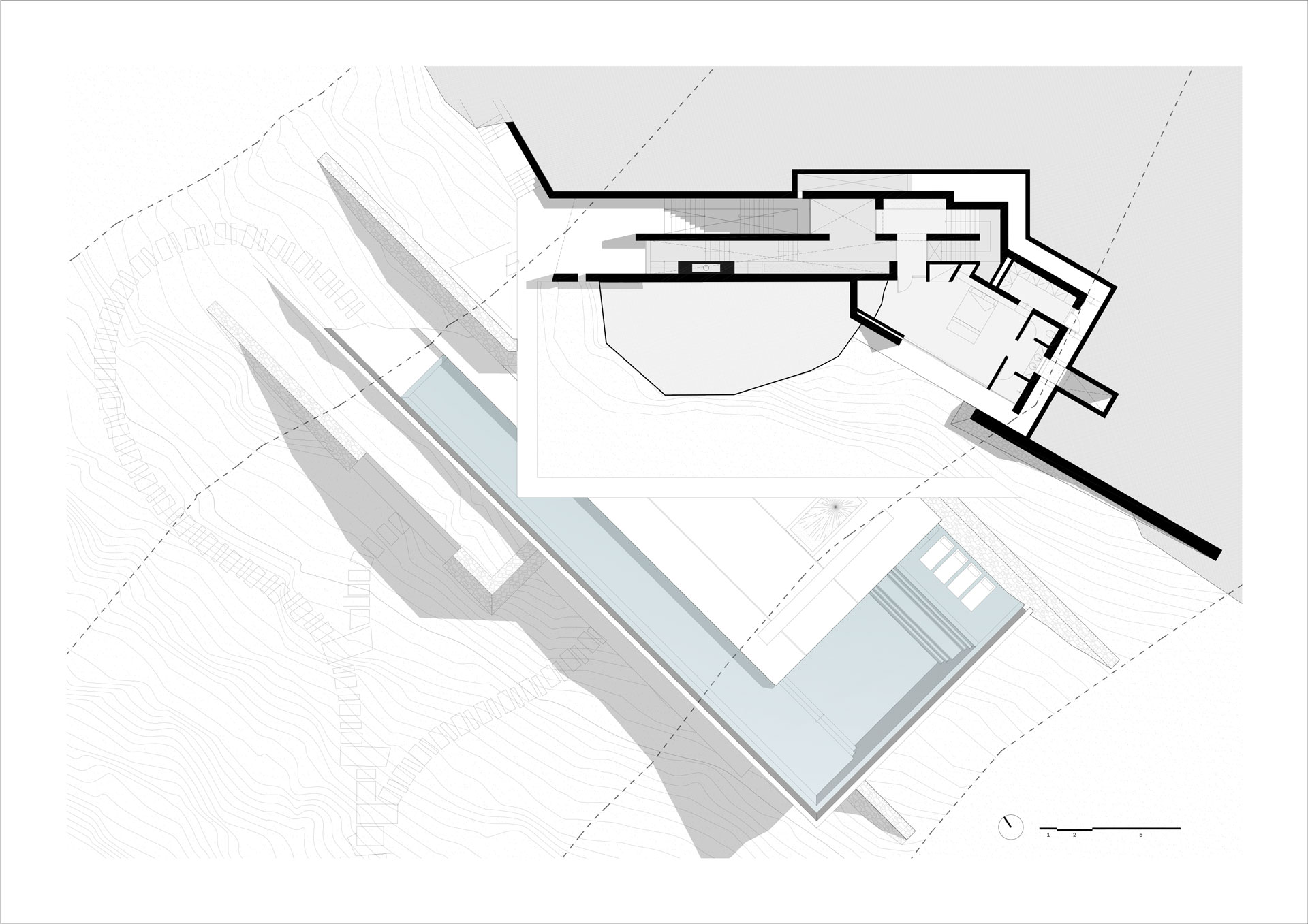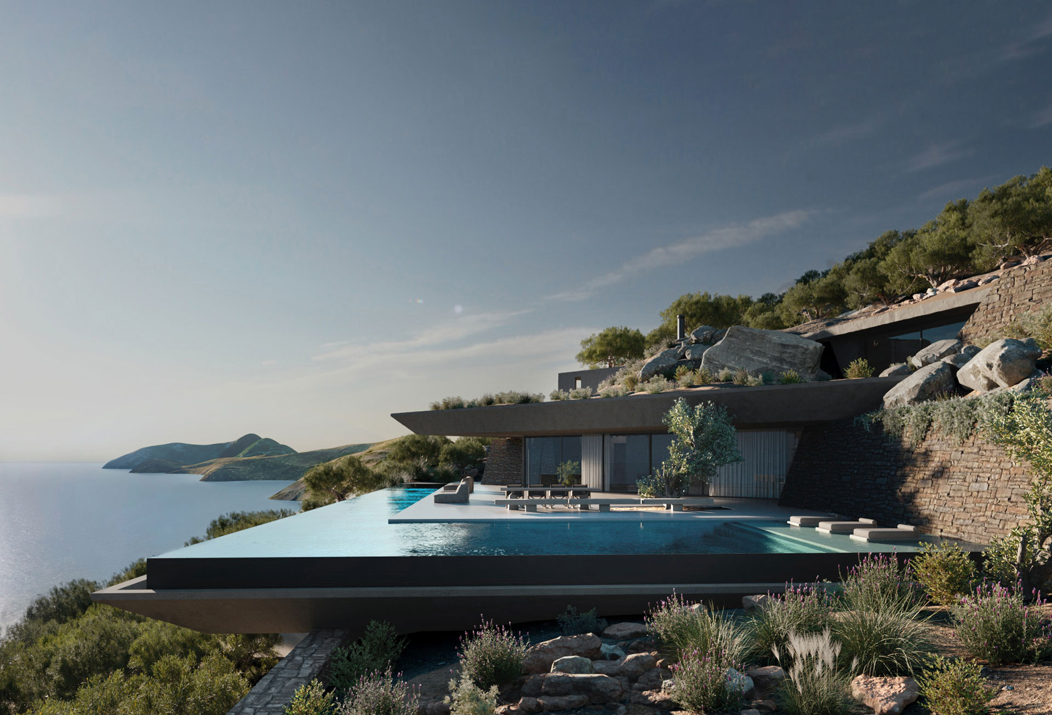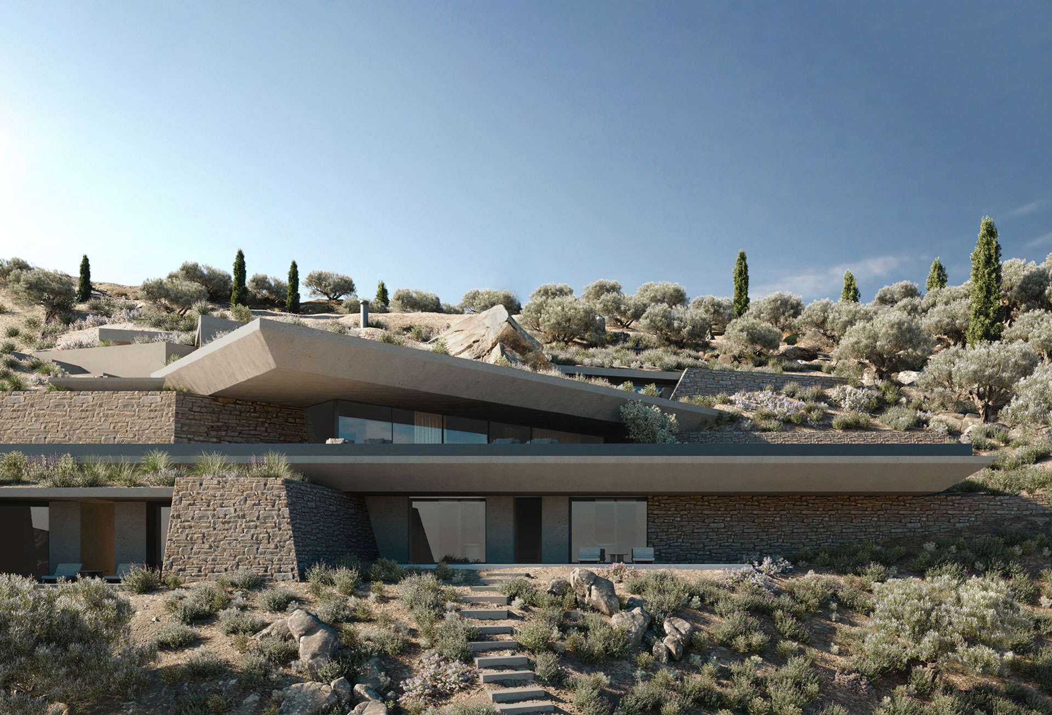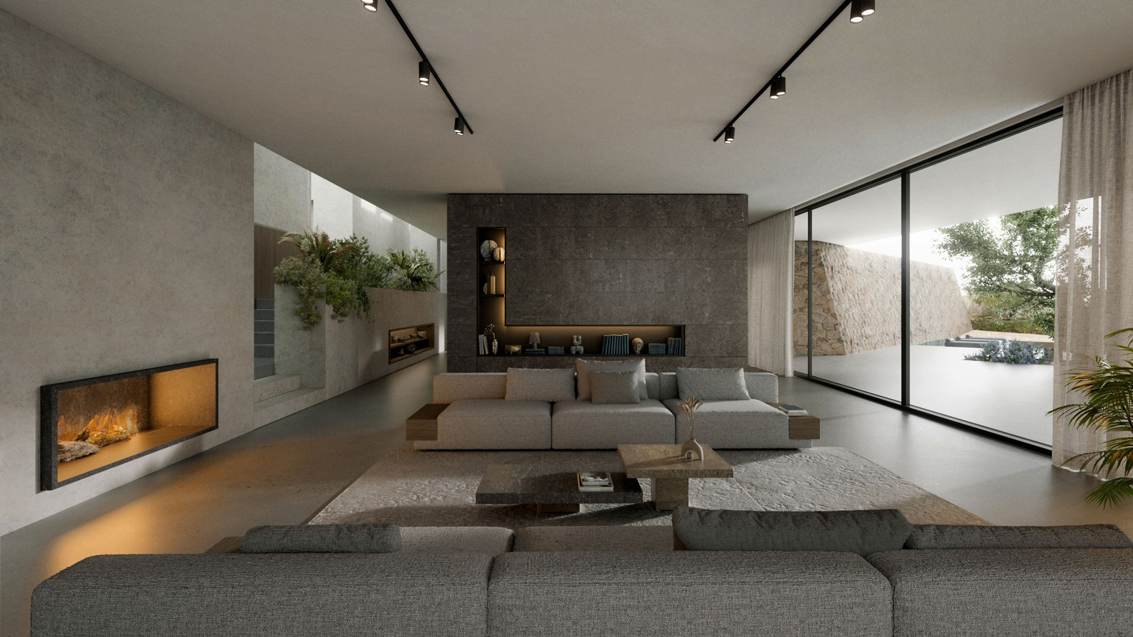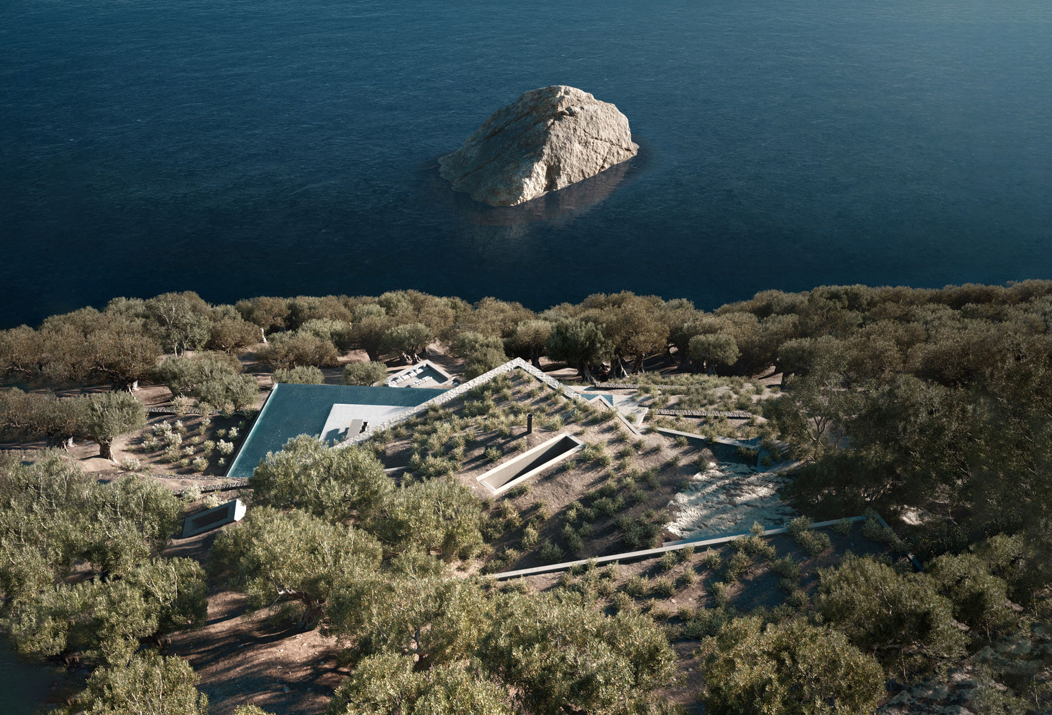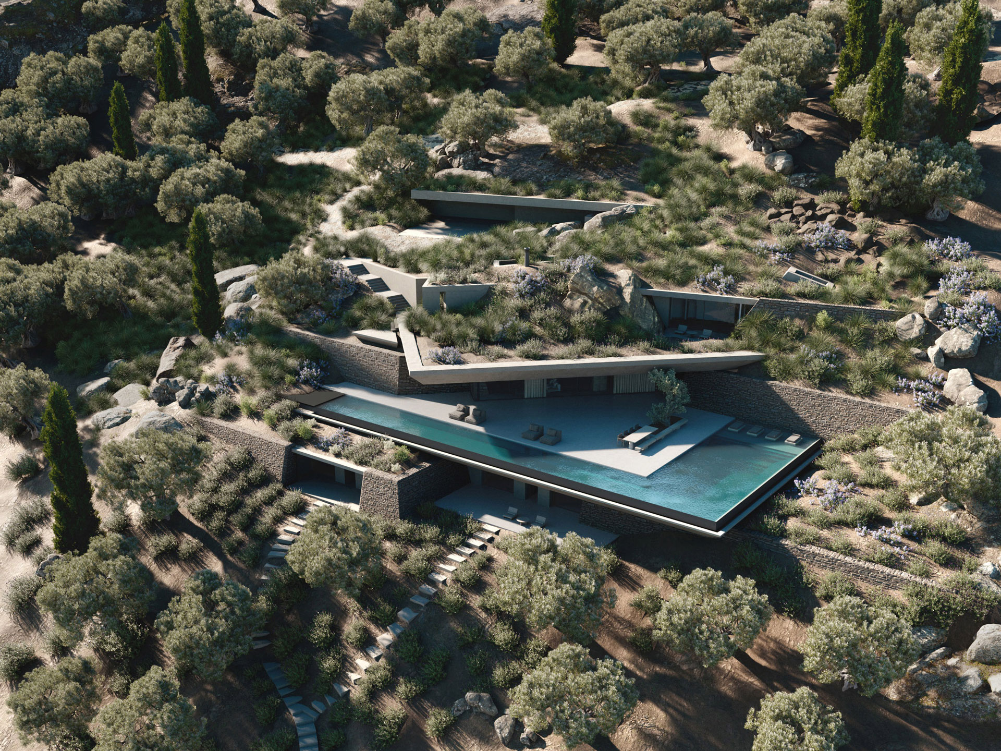
The architectural proposal is about a vacation residence located in a steep rocky slope of northwest Corfu. The composition incorporates two opposite tendencies. It develops parallel to the contours, being anchored to the slope in a gentle way through retaining stone walls. On the other hand, it comes up like convergent tectonic plates that emerge, while it opens to the unobstructed sea view.
The building develops in three levels, following the inclination of the ground. The middle one hosts the common spaces. A pair of thick slabs in a 45 degree angle stands on the stone walls, forming the composition center, facing the nearby rock island. The bedrooms are arranged around the composition center maintaining a functional and morphological relation with it. They are expressed as gaps on the stone walls, keeping a discreet presence and allow the nature to surround them
The building is approached through an open staircase at the back, leading to the common space level. From the middle level of the entrance, one’s look will go through the living room and the kitchen, and reach the sea. A small stair will lead to the living room and eventually to the first pair of bedrooms. The common spaces unify with the big terrace through a continuous glass façade. Alternatively, a small stair will lead up to the master bedroom through a small internal bridge. Crossing the living room and the kitchen, the passage to the second pair of bedrooms is revealed.
The project is in its core a landscape configuration with a variety of outbreaks. It integrates in the landscape, being opposed to it at the same time, in a sensitive balance.
The architectural proposal is about a vacation residence located in a steep rocky slope of northwest Corfu. The composition incorporates two opposite tendencies. It develops parallel to the contours, being anchored to the slope in a gentle way through retaining stone walls. On the other hand, it comes up like convergent tectonic plates that emerge, while it opens to the unobstructed sea view.
The building develops in three levels, following the inclination of the ground. The middle one hosts the common spaces. A pair of thick slabs in a 45 degree angle stands on the stone walls, forming the composition center, facing the nearby rock island. The bedrooms are arranged around the composition center maintaining a functional and morphological relation with it. They are expressed as gaps on the stone walls, keeping a discreet presence and allow the nature to surround them
The building is approached through an open staircase at the back, leading to the common space level. From the middle level of the entrance, one’s look will go through the living room and the kitchen, and reach the sea. A small stair will lead to the living room and eventually to the first pair of bedrooms. The common spaces unify with the big terrace through a continuous glass façade. Alternatively, a small stair will lead up to the master bedroom through a small internal bridge. Crossing the living room and the kitchen, the passage to the second pair of bedrooms is revealed.
The project is in its core a landscape configuration with a variety of outbreaks. It integrates in the landscape, being opposed to it at the same time, in a sensitive balance.

