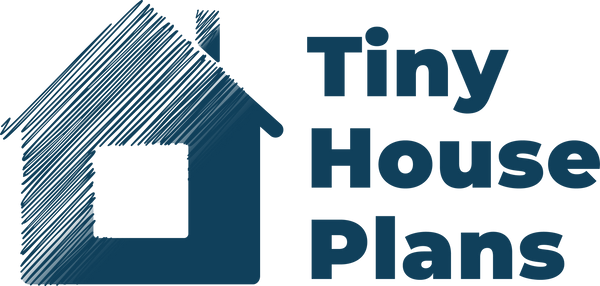TinyHousePlans.com
Homestead 24
Homestead 24
Couldn't load pickup availability
HOMESTEAD 24 TINY HOUSE PLANS
Welcome to Homestead 24, a cozy haven nestled in the heart of nature. Its natural wood rustic exterior exudes warmth and charm, welcoming you into a space that is both quaint and functional. With 204 sq. ft. of intelligently designed main area, Homestead 24 boasts a sleeping loft for peaceful nights under the stars, a fully equipped kitchen for culinary adventures, and a snug living room perfect for relaxation. Ascend the stairs to the loft, where you'll find a comfortable retreat after a long day. The well-appointed bathroom completes this tiny sanctuary, making Homestead 24 a delightful blend of rustic elegance and modern convenience.
For the larger version of this tiny house, check out Homestead 32. If you prefer French doors, you might consider this version of the Homestead 24.
Size:
- 24' length x 8'6" width x 13' 6" height
- 204 sq. ft. of Main Area
- 76 sq. ft. of Loft
Features:
- Sleeping Loft
- 3/4 Bathroom
- Full Kitchen
- Full-width Living Room
- Gable Roof
- Stairs
- Storage
- Entertainment Area
- Minisplit HVAC
- Water Heater (On demand)
- Sleeps Up to 4 (If using living room)
- ANSI Compliant
- Economically-designed
- Portable Home
- AirBnB-friendly Design
- DIY Simplicity
Inclusions:
- License to Build (Limited to 1 Tiny House)
- Floor Plans
- Elevations
- Sections
- Schedule of Doors & Windows
- Schedule of Cabinets
- Electrical Plans
- Plumbing Plan
- Roof Framing
- 3D Framing
- Framing Elevations
- Structural Details
Additional Benefits:
- Free 1-Month All-access Pro Membership Subscription to Tiny House University
- Tiny Home on Wheels Design for Short-term Rentals E-book
Share
























