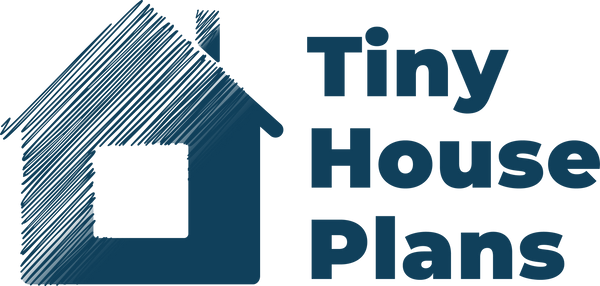TinyHousePlans.com
Urban Cabin
Urban Cabin
Couldn't load pickup availability
URBAN CABIN TINY HOUSE PLANS
The Urban Cabin offers a charming solution for those seeking a minimalist lifestyle in urban environments. Boasting 280 sq. ft. of intelligently designed space, this tiny house plan prioritizes efficiency without sacrificing comfort. Built on a sturdy foundation, it provides a sense of permanence while blending seamlessly into urban landscapes. Unlike traditional tiny homes, the Urban Cabin forgoes a loft, maximizing usable floor area and offering a single-level living experience. With clever storage solutions and thoughtful layout, it promises to be a cozy retreat in the heart of the city, offering a serene haven amid the hustle and bustle of urban life.
Embrace the tiny house movement with these beautiful, efficient, and environmentally friendly home plans. Whether you're downsizing, looking for a guest house, or dreaming of a minimalist lifestyle, the Urban Cabin plans are your first step to a new life adventure!
Size
- 28' length x 10' width x 11' 10.25" height
- 280 sq. ft. of Main Area
Features
- Main Floor Bedroom
- 3/4 Bathroom
- Full Kitchen
- Full-width Living Room
- Shed Roof
- Storage
- Entertainment Area
- Minisplit HVAC
- Water Heater (On demand)
- Sleeps Up to 3 (If using living room)
- ANSI Compliant
- Economically-designed
- Built on Foundation
- AirBnB-friendly Design
- DIY Simplicity
Inclusions
- License to Build (Limited to 1 Tiny House)
- Floor Plan
- Elevations
- Sections
- Exterior Perspectives
- Interior Perspectives
- Safety First Plans
- Framing Elevations
- Roof Details
- Structural Details
- Schedule of Doors and Windows
- Cabinetry Schedule
- Electrical Plan
- Plumbing Plan
Additional Benefits
- Free 1-Month All-access Pro Membership Subscription to Tiny House University
- Tiny Home on Wheels Design for Short-term Rentals E-book
Share












