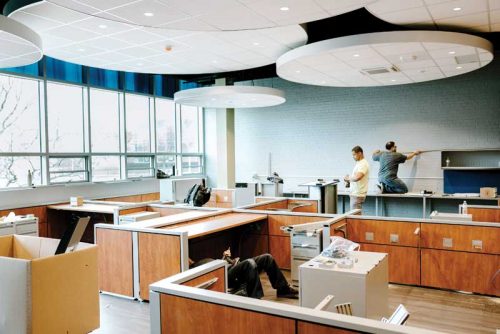
By Keith McGowan
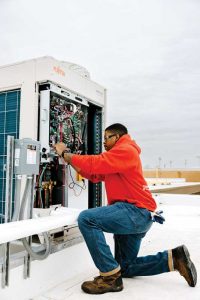
Passaic Country Technical Institute (PCTI), in Wayne, N.J., is more than just a technical school. The trades are offered, but it is also a high school, open to students from grades seven through 12, with courses covering everything from criminal justice and finance to automotive technology and culinary arts. It even has athletic and music programs. The school has grown significantly in recent years, and the need to expand and repurpose its facilities became a priority as the country emerged from the pandemic.
Pattman Plumbing, Heating and Air Conditioning, based in Midland Park, N.J., received a design for an office expansion from PCTI’s architect at the end of 2021. The school’s IT department needed more space, and the large second floor of a renovated building was planned to house a variety of new offices.
Pattman focuses exclusively on installation work for institutional and municipal clients. President Jack Pattman started in the mechanical trades in 1983 and his firm began transitioning away from residential work about 15 years ago.
“Our first foray into institutional work began in the 1990s with science lab renovations,” says Pattman. “We’d approach a science project one lab at a time, and we got very good at it. Over the years, our network of district managers and general contractors grew. What started as lab renovations turned into almost anything mechanical that schools might need.”
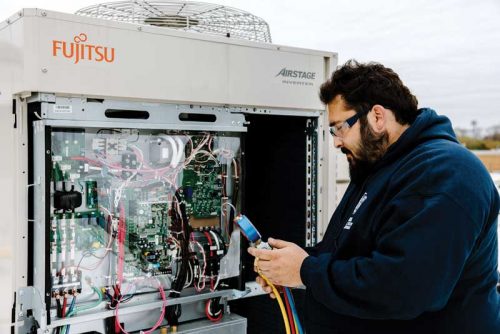
When Pattman received the design for a variable refrigerant flow (VRF) system to heat and cool the space at PCTI, he determined that heat recovery might be feasible. Given the multiple offices and large number of exterior walls making up the space, heat recovery systems were considered and ultimately selected. Upon choosing the HVAC equipment distributor, Pattman worked with its commercial sales manager Keith McGowan and commercial equipment design estimator Chris Renna.
Renna crossed the spec from another manufacturer and worked with Pattman to develop design simulator piping, wiring, and control drawings, and included addressing the equipment so Pattman had a clear plan to follow. Renna was also involved with the Fort Lee project and worked well with the field team, stopping at the jobsite to help with any technical questions.
Heat recovery
PCTI’s new 250 m2 (2,700 sf) office space is comprised of two individual offices, a large, common workspace for numerous desks, and a considerable storage area. The most unique element of the space is its “sky” theme. With lots of window space, the open common space has blue walls and the ceiling features cloud-like, areas of white drop ceiling, giving the occupant a feeling of being outside on a partially cloudy day. Above the suspended cloud clusters, the ceiling deck and all mechanical components attached to it are painted flat black.
The common work area is a single VRF zone, served by four 14,000 BTUH ceiling cassettes. The two individual offices are served by 9,000 BTUH ceiling cassettes, while the storage room is heated and cooled via an additional 14,000 BTUH cassette. In all, there are four heating and cooling zones, and all zones are connected to a single refrigerant branch unit, with loads across the system shared from zone to zone before tapping the 9-tonne (10-ton) roof-mounted VRF condenser.
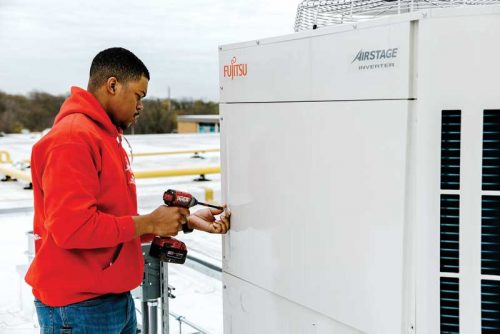
The space is ideal for heat recovery technology. Facing south with an almost entirely glass facade, the sky room receives a great deal of solar heat gain, remaining in cooling mode for the better part of three seasons. Meanwhile, the individual offices and storage areas have no windows or exterior walls. Heat recovery systems capitalize on the different loads across all zones connected to the same refrigerant branch unit. BTUs rejected from one zone with a call for cooling are provided to zones with a call for heat.
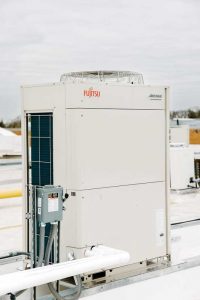
When there is a demand for both heating and cooling in a building, heat recovery can be one of the most efficient heating and cooling options, saving significant energy over conventional systems. Not only are these systems able to provide simultaneous heating and cooling across a single system, but energy is saved in the process.
The proprietary HVAC line includes systems as small as the 2.7-tonne (3-ton) single-phase model, and as large as 21 tonnes (24 tons) in the commercial three-phase line. While VRF systems in general are extremely flexible and applicable to almost any building type, heat recovery VRF systems specifically are ideally suited to applications where varying loads are present. Heat recovery can save a great deal of energy while providing premium comfort.
The selected heat recovery systems for the project are available between 5.4 tonnes (6 tons) and 21 tonnes (24 tons), which means an engineer could design a system with as many as 63 zones sharing loads throughout a building. In a properly designed heat recovery VRF system, the connected capacity of the indoor units may be sized to 150 per cent of the total capacity of the outdoor units in the system. This is possible because the loads are shared between zones instead of relying solely on the condensing unit.
The disparity between the loads at PCTI were ideal for heat recovery, but there was also an element of the architectural design that greatly benefitted from the flexibility of a VRF system.
Installation flexibility
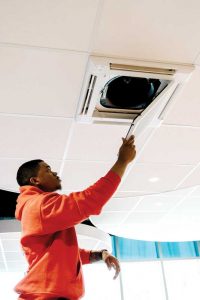
The 11 drop ceiling clouds were suspended only a short distance from the ceiling deck to keep the ceiling as high as possible. Installing ductwork would have lowered the clouds and would have been harder to conceal than the linesets needed for the VRF system. The flexibility in lineset length available with the heat recovery system simplified the only challenge that Pattman encountered on the project.
“We had to co-ordinate closely with the general contractor on the placement of the HVAC components in the common area,” said Talib Najjar, general manager at Pattman. “They had to mark out where the floating clouds would hang, and we had to hit the drop ceiling grid perfectly in order to place our ceiling cassettes and avoid interfering with light fixtures.”
From there, it was not difficult to conceal the refrigerant lines with other mechanical equipment on the ceiling deck, such as fire suppression and electric. The system was commission on March 10, 2021.
Renna performed the certified commissioning process and submitted run data to the manufacturer to receive the full extended warranty. Since Renna has worked with Pattman before, the commissioning process went smoothly.
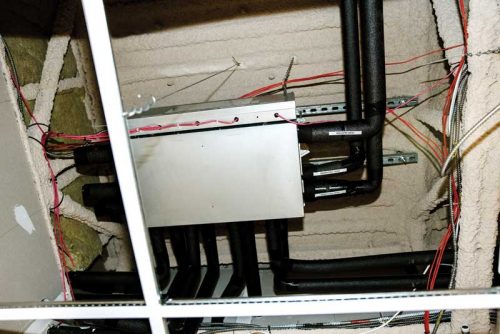
“The project wrapped up seamlessly and the customer is delighted with the results,” adds Pattman. “We worked through the usual plan discrepancies and changing site conditions, but there were no real challenges. The equipment went in just as expected, started up, and ran perfectly.”
Training for maintenance
Commissioning was only the halfway point of the project for the HVAC provider. They returned to PCTI in mid-May to train A&A Construction, the school’s property maintenance company. The focus was on service and maintenance of the VRF system and its connection to the building automation system (BAS). Some of the IT staff who work in the offices also attended, so general operations were also covered.
“We reviewed the controls, preventative maintenance, and some trouble shooting techniques they may need in the future. The maintenance staff also download the mobile technician app for troubleshooting, at which point we discussed basic thermostat operation,” says Pattman.
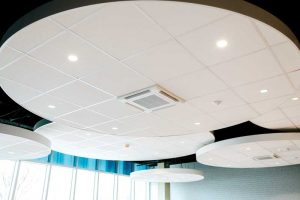
VRF technology is growing across all segments of the HVAC market, but especially in educational applications. Often, when a project goes out to bid, the installing contractor only owns the project during the one-year correction period. After that, a maintenance company takes over. It is invaluable for the wholesaler to develop relationships with the maintenance professionals, educate them on the system, and remain available throughout the life of the system.
“We’re seeing more and more interest in VRF, especially where ceiling space is limited,” says Pattman. “It’s only going to become more popular with engineers, contractors, and architects. Forming relationships with everyone involved is more important than ever, and it strengthens our commitment to growing through word of mouth. This approach has worked well for us for a long time and looks like it will continue to do so.”



 Author
Author
