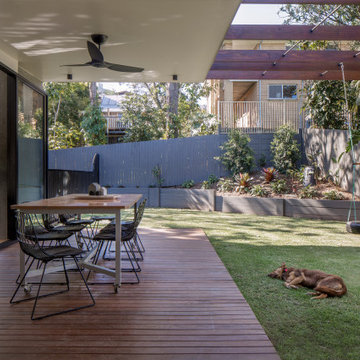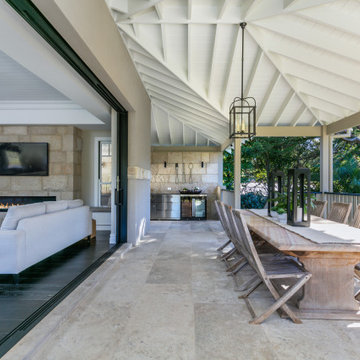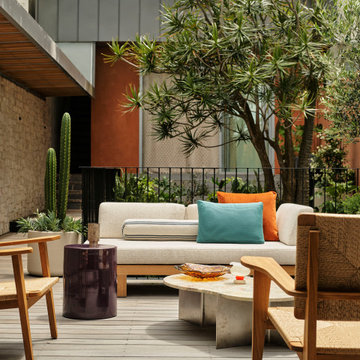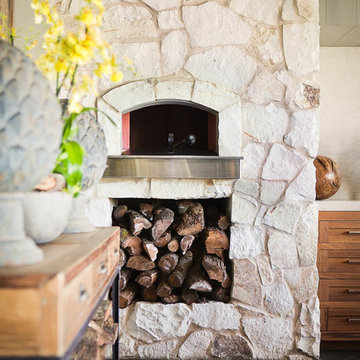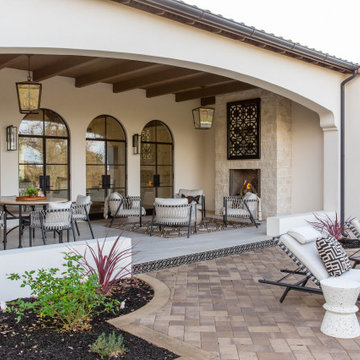Verandah Design Ideas
Refine by:
Budget
Sort by:Popular Today
1 - 20 of 146,639 photos
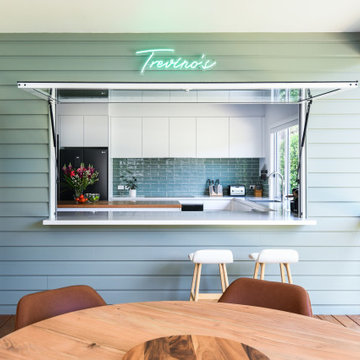
Design ideas for a contemporary backyard verandah in Other with a fire feature.
Find the right local pro for your project

This is an example of a country backyard verandah in Melbourne with with fireplace, concrete pavers and a pergola.
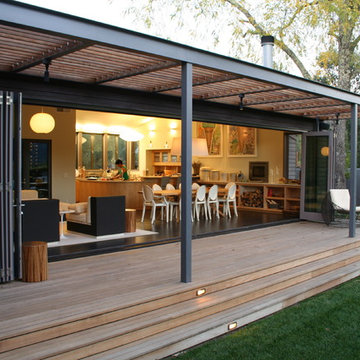
Wine Country Modern
Design ideas for a large contemporary backyard verandah in San Francisco with decking and a roof extension.
Design ideas for a large contemporary backyard verandah in San Francisco with decking and a roof extension.
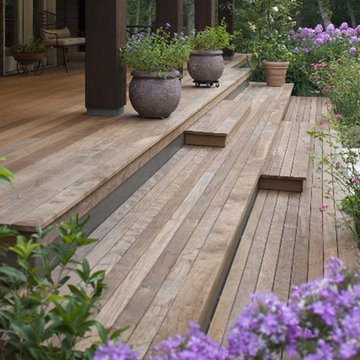
Custom IPE deck design, ages beautifully
Mid-sized contemporary front yard verandah in Dallas with decking and a roof extension.
Mid-sized contemporary front yard verandah in Dallas with decking and a roof extension.

Design ideas for a country screened-in verandah in Portland Maine with decking, a roof extension and wood railing.

www.genevacabinet.com, Geneva Cabinet Company, Lake Geneva, WI., Lakehouse with kitchen open to screened in porch overlooking lake.
Photo of a large beach style backyard verandah in Milwaukee with brick pavers, a roof extension and mixed railing.
Photo of a large beach style backyard verandah in Milwaukee with brick pavers, a roof extension and mixed railing.
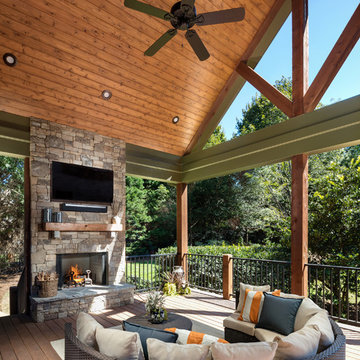
Photo of a large traditional backyard screened-in verandah in Atlanta with a roof extension.
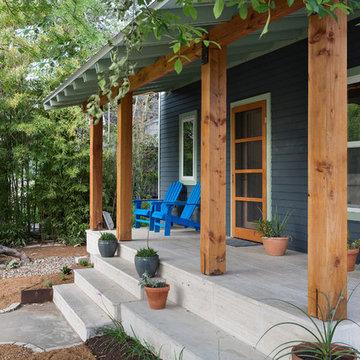
The front porch is clad in travertine from the LBJ Library remodel at UT. Douglas fir columns and beam with custom steel brackets support painted double rafters and a light blue painted tongue-and-groove wood porch roof.
Exterior paint color: "Ocean Floor," Benjamin Moore.
Photo by Whit Preston.

Inspiration for an expansive traditional front yard verandah in Little Rock with with columns, natural stone pavers and an awning.
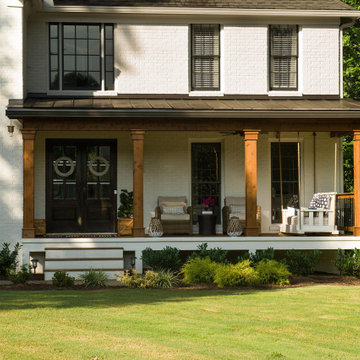
This timber column porch replaced a small portico. It features a 7.5' x 24' premium quality pressure treated porch floor. Porch beam wraps, fascia, trim are all cedar. A shed-style, standing seam metal roof is featured in a burnished slate color. The porch also includes a ceiling fan and recessed lighting.
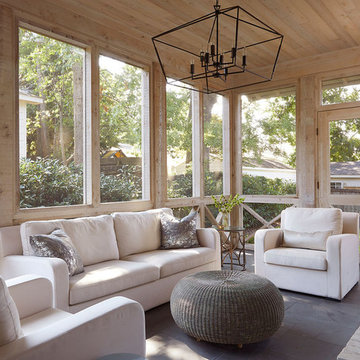
Photos by Jean Allsopp
Inspiration for a beach style screened-in verandah in Birmingham with a roof extension.
Inspiration for a beach style screened-in verandah in Birmingham with a roof extension.
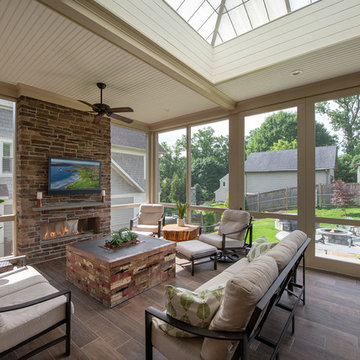
Design ideas for a large transitional backyard screened-in verandah in DC Metro with natural stone pavers and a roof extension.
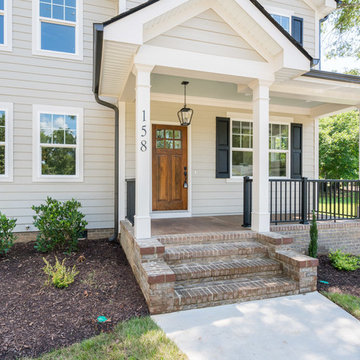
Fantastic semi-custom 4 bedroom, 3.5 bath traditional home in popular N Main area of town. Awesome floorplan - open and modern! Large living room with coffered accent wall and built-in cabinets that flank the fireplace. Gorgeous kitchen with custom granite countertops, stainless gas appliances, island, breakfast bar, and walk in pantry with an awesome barn door. Off the spacious dining room you'll find the private covered porch that could be another living space. Master suite on main level with double vanities, custom shower and separate water closet. Large walk in closet is perfectly placed beside the walk in laundry room. Upstairs you will find 3 bedrooms and a den, perfect for family or guests. All this and a 2 car garage!
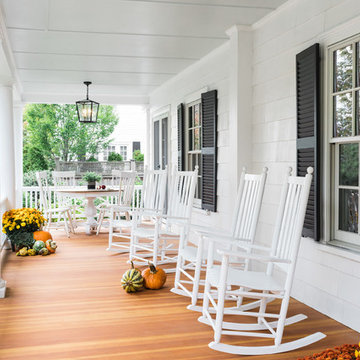
Joyelle West Photography
Design ideas for a large traditional front yard verandah in Boston with a roof extension.
Design ideas for a large traditional front yard verandah in Boston with a roof extension.
Verandah Design Ideas
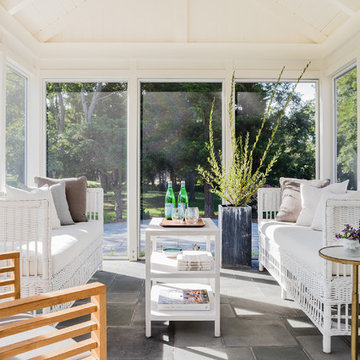
Photo Credit: Michael J Lee
Mid-sized beach style backyard screened-in verandah in Boston with concrete pavers and a roof extension.
Mid-sized beach style backyard screened-in verandah in Boston with concrete pavers and a roof extension.
1
